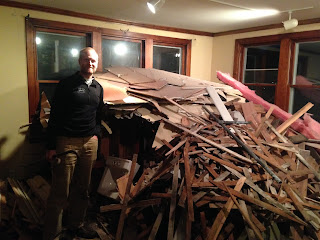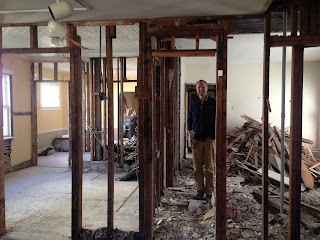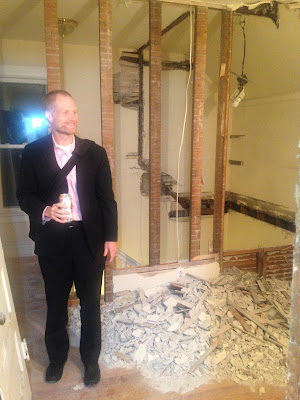I mean, really, they are. The walls are dropping like flies! Two more days of demolition this week meant such eye candy for Chris & me.
Day 5 saw the wall between the 1st floor kitchen & 3rd (back) bedroom come down. The wall between the 1st floor 2nd bedroom & back stairs came apart, just enough to look through. The east wall of the first floor kitchen lost its plaster. The garbage continues to pile up in epic fashion; we're still playing a waiting game with the permits......and the dumpster. We brought some crowbars over to the house to go on a bit of a treasure hunt on the 2nd floor. We were hoping that someone had stashed (& then forgotten about) bars of gold or boxes of money in the built in cabinet accessed from the bathroom. The doors to the cabinet were painted shut; so Chris knocked them in. No treasure. Sort of disappointed :( Its always fun to break stuff though!
 |
| You can see straight through the 1st floor from front to back! |
 |
| Chris wielding the crowbar |
 |
| The debris pile keeps growing in our future family room |
 |
| Our living room rocks both a stove & fridge. Oh & some sinks. |
 |
| Just the right size to peek through to the back stairwell |
Day 6 was even more dramatic. The back stairs are completely gone. Giant hole from the 2nd floor down to the basement! The walls between the 1st & 2nd floor 2nd bedrooms and the back stairwell are gonezo! Its insane. We can now look from the top of the front stairs all the way back to the back wall of the house! We can get a sense for the size/shape of our future kitchen on the 1st floor & our bedroom on the 2nd floor. The debris from the demo is getting comical, if it wasn't already. There are piles everywhere! I continue to be so happy with the guys doing the work. They've kept things as tidy as is possible given our dumpster-less situation. They continue to sweep up at the end of each day. Its the little things, right?
 |
| We love the treasure hiding in the walls. This page from the "Chicago Evening American" is dated Tuesday May 8, 1928. That is a really long time ago! |
 |
| Chris pondering the 2nd floor through the hole where the back stairs had been. Note the piles... growing, growing, growing. |
 |
| The old 1st floor kitchen was on the left Chris is standing where the closet for the 2nd bedroom used to be. |
 |
| Feeling on top of the world on the "pantry platform" From my perch at the back of the 2nd floor I can see down through the old stairwell into the basement! |
 |
| View from 2nd floor kitchen pantry down through the floor all the way to the basement! |
























