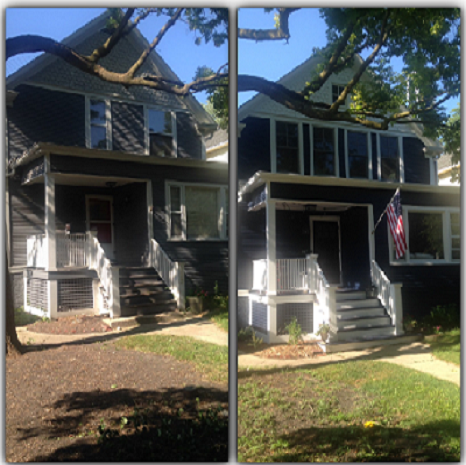Things are relatively slow on the reno front; HVAC & plumbing are in full swing - but the progress isn't as dramatic as it was during demo & framing :)
So, left to my own devices, I gave an old wall shelf new life today! My parents' have lots of treasures for their children to sift through and adopt, this shelf falls into that category.
| Straight from my parents' attic; freshly washed. |
I washed it with a drop of dish soap & water and let it air dry for several hours. In those several hours; I went shopping for pretty papers at Paper Source (love that store, love that they have a location a mile & a half from our house!).
| Who doesn't love pretty papers? |
After measuring each opening, I measured out the shape on the back side of the paper & cut them out. The measuring/cutting by far took longer than any other piece of this puzzle. I didn't want to re-buy the paper; so I followed the rule "measure twice, cut once" and ended up with almost perfect pieces.
| All done! Now to see if our contractor will hang it up.....we're not quite ready yet - but we will be! |
| Just an idea of what it will look like when in use :) |
Ta da! Now we will have a shelf for laundry soap, etc in our (currently horrible) future basement laundry area. I'm hoping the rod on the bottom will be able to accommodate a few hangers to air dry clothes. We'll see how the space shapes up before we know if it will work.
| Yeah, so this is what the basement looks like now. The area on the right with the giant hole is about where the future laundry area will be. Have I mentioned we're not quite in need of my project yet? |
