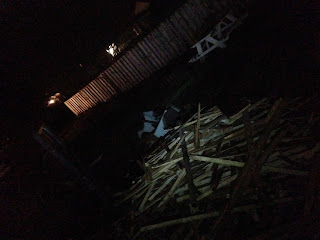We took a tour of the Charles G. Dawes House Museum during Open House Chicago in October. My friend Camilla saw that Evanston locations would be shown during OHC this year & passed the info to us, needless to say, it made us very happy! The Dawes House is the home of the Evanston History Center. On the tour we were shown the Research Room & found out there are files on old homes in Evanston. We vowed to come back when the room was open for business (random hours, limited indeed!) and find out more about our new old house.
Well, yesterday the day finally came that we were in town between 1-4 on a Saturday!
We made our first visit to the Research Room and were blown away by the information available about our house!
Things that we found that we think are amazing (or just amazingly interesting):
1. My great grandpa, George A. Kearney, was the plumber who installed the pipes & sewer line to the house when it was first built. His signatures appear on the original building permit application! I had to look at it over & over before I showed it to Chris - I thought I must be imagining it! We made a photo copy, showed my Dad, he confirmed what we suspected!
 |
There they are, clear as day, 2 autographs from my
Dad's grandfather! |
 |
| Close up of the signatures. Incredible. |
2. Our house was built in 1906, not the 1880s as we had been told.
 |
| A "quick" history of the house. Including year built. |
3. Some incredibly talented people owned (& lived in) our house through its history. Namely, Dr. KC Wu ;former mayor of Shanghai, professor & lecturer. Also, Paul Berliner, an accomplished musician, writer & professor.
 |
Seriously smart man, interesting wife &
smart kids too. He passed away in the 80s. |
4. There was a 2nd building built on the property in 1906, a "milk house" or a "milk depot" as it is referred to on different forms. I'm still trying to figure out exactly what its purpose was. I'm 99% certain is was not a farm where cows were being milked. I suspect milk was delivered to this building & then the builder/first owner would deliver it in the neighborhood. I'll update as I learn more.
 |
"Milk house" on the building permit
application, "Milk depot" on
another document. I'll keep digging. |
5. Real estate ads looked much different circa 1965.
Additionally, the tree in front of our house is not as old as I assumed it was, since it is not in this photo from 1965! The tree that is visible no longer exists - that is the location of the current driveway.
 |
| Front of the real estate listing for our house dated 1965. |
 |
Back of the real estate listing for our house dated 1965.
Asbestos shingle roof. Amazing. |
6. The mid 1970s were not kind to our house. It seems to have fallen into a state of disrepair (that could be argued lasted until we bought it......) and was the subject of many building code violations. Neighbors complained, the City of Evanston filed suit, eventually the garage (former "milk house" or "milk depot" was torn down in part to get back into compliance with the city.
Yesterday was just so cool. We were pleasantly shocked by the amount of information available on our house. We are for sure going to go back to learn more.
Stay tuned!



















































